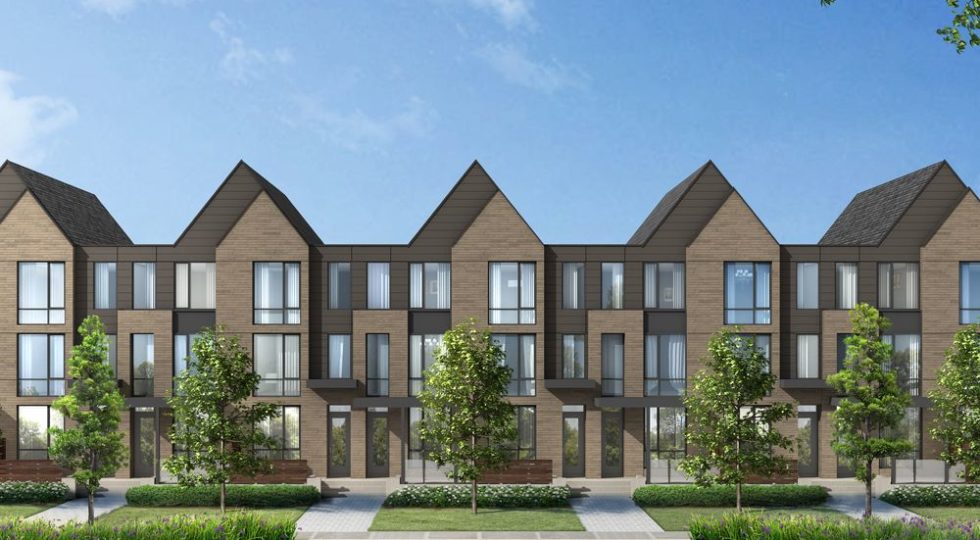The idea is to transform North York’s Lawrence Heights neighbourhood into a mixed-use community with parks and retail
It’s not often that you see a 100-acre master-planned community within the Toronto city limits. And when that community plans to introduce 5,000 new residential units to the neighbourhood around it, there’s no doubt it’s going to have an impact.
In fact, that’s exactly what developers Metropia and Context Developments hope to do with The New Lawrence Heights — a large-scale project that will transform North York’s Lawrence Heights neighbourhood completely.
“When it’s done it’s going to feel like any other phenomenal neighbourhood in north Toronto where you have the best parks in the city, you have the best libraries, you’re connected to transit,“ says Lee Koutsaris, vice president of sales, marketing and design for Metropia. “It’ll be easy family urban living in a more dense form.”
It will also add new residential offerings to a section of the city defined in part by the amenities and transit options around it, including Yorkdale Shopping Centre, the Baycrest Health Sciences healthcare centre and the Barbara Frum Community Centre and Library, as well as Highway 401 and the Yorkdale and Lawrence West subway stations. Buyers will be able to take advantage of those existing options, while benefiting from a newly built community. “I think, at the end of the day, when you’re surrounded by all of this new in an older neighbourhood, that will be unique in and of itself,” Koutsaris says.
Bordered by Ranee Avenue and Lawrence Avenue to the north and south, and Flemington Road and Varna Drive to the east and west, the master-planned site will replace the Toronto Community Housing Corporation’s (TCHC) existing affordable rental housing stock in the neighbourhood, building newer community housing options while adding market-priced condominium and townhouse units. The result will be a higher density mixed-use community that will also include new parks, retail space, roads and community facilities — including a proposed community centre.
“Basically TCHC’s issue was, the housing form there, in and of itself, wasn’t proving successful,” says Koutsaris. By isolating the TCHC’s community housing from other types of development, she says, it was doing little to connect the neighbourhood with the city around it. The organization, and the City itself, saw a denser and more socially mixed neighbourhood as the answer — one that also incorporated condominium and townhouses for purchase, similar to what’s already underway in Regent Park.
With that in mind, Context and Metropia first launched the 25-acre first phase of The New Lawrence Heights with the 2014 release of Yorkdale Condos I and II. Featuring two mid-rise 15-storey condo buildings, along with seven- and eight-storey rental replacement buildings, the project sold out within a month and is now coming to fruition — the first building is currently occupying, while the second is under construction. “We saw a lot of first-time buyers, and some move-across buyers, moving from older buildings in the area,” Koutsaris adds.
To complement that first release, the developers are now getting ready to introduce their second offering, with 224 new freehold-condominium townhouses currently in registration, as well as an additional 100 rental replacement units. Set along rear lanes for a more pedestrian-oriented setting, 165 of the freehold-condominium townhouses will have traditional designs, while 59 will feature back-to-back layouts. Currently in pre-construction, the units range from 1,350 to 2,552 square feet, with three- to five-bedroom plans. Prices will be released in mid-January, with occupancy scheduled to start in Winter 2021.
“We’re building an all-new road network, and we’re building a new proposed park — a majority of the homes are going to front onto the park,” Koutsaris says. “It’s going to have a village-type feel, because you have the houses on the sidewalk all surrounding a park.”
The contemporary-style townhomes will come with one- or two-car parking, and many will feature backyards. Inside, depending on the plan, they’ll have stainless steel appliances, quartz kitchen countertops, glass tile backsplashes and laminate wood flooring. The community itself will also integrate low-impact initiatives, in keeping with the City of Toronto’s Green Streets and Complete Streets initiatives, including sustainable road features like permeable pavers and green bumpouts, as well as double tree-lined streets.
With larger layouts available, the developers expect the townhouses will bring move-up and family buyers to the area, as well as some first-time purchasers looking for an opportunity to grow — all while taking advantage of the commuting options and existing attributes of the surrounding area itself.
“The connectability of the site is just top notch,” Koutsaris says. “Everything is right there.”
Source: National Post
