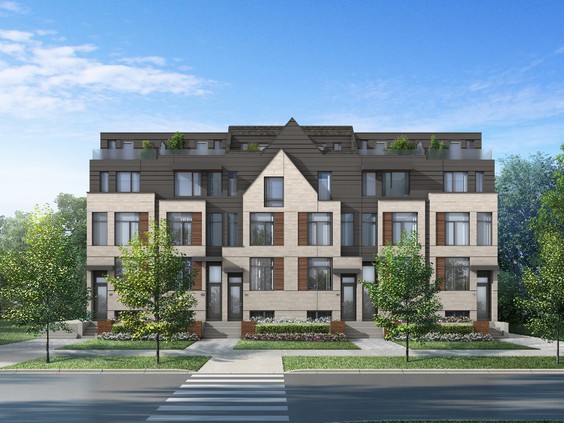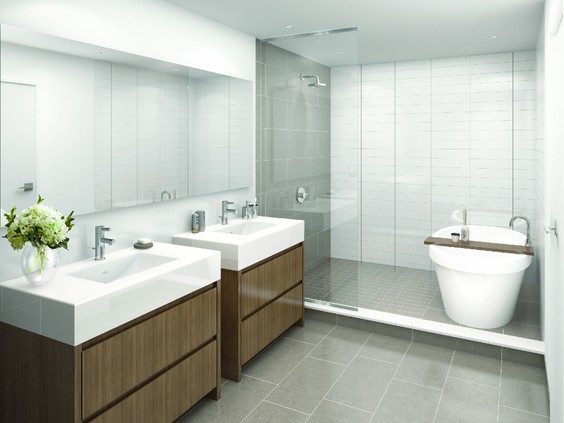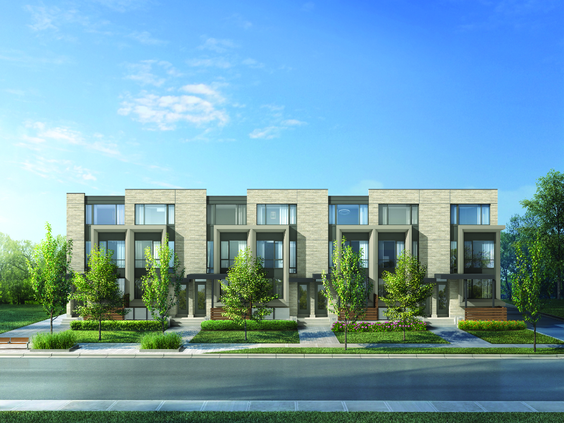Toronto is filled with old houses that have been chopped up to create quirky rental apartments. Some have poorly divided entrances, others strangely configured living spaces, or laundry rooms that have to be accessed through another tenant’s apartment. And there’s the issue of sound transfer because of the flimsy walls. But the owner gets help with the mortgage, the renter shelter, so most of the time, it’s win-win.
But could this model be improved? The North York Planning Department thinks so. In 2019, it eased restrictions on secondary basement suites in semis and detached houses, says Lee Koutsaris, vice-president of sales and marketing for Metropia.
At the time, Metropia and Context’s New Lawrence Heights community, “a 100-acre master-planned redevelopment in partnership with Toronto Community Housing (TCH),” was in full swing, says Koutsaris. Two condo towers in the community tucked south of Yorkdale Mall sold out in 2014.
“Everyone has heard of Regent Park. That’s 69 acres, which is still quite sizeable, but this is significantly larger,” says Koutsaris of the leafy community with stone pavers to encourage foot traffic, and sustainable bioswales to catch and strain stormwater.

There will be two parks — a central 2.6-acre one, and a linear park that runs along the Allen, to the west of the site – plus playgrounds and cycling and walking trails. There are also tentative plans for a community centre, a school and childcare facilities.
Metropia and Context’s latest release, as part of Phase 1’s 25 acres, are 90 townhomes that line Ranee Avenue and Varna Drive, says Koutsaris. These will have secondary suites and parking for one to two cars thanks to “the two Howards,” she says, jokily referring to Howard Cohen, the president of Context, and Howard Sokolowski, the founder of Metropia, “who approached the city to discuss [building] coach houses and/or secondary suites in their preconstruction townhomes.”
They didn’t need to, really, since the townhouses were already steadily selling. “The first release was a huge sales success” – 124 townhomes sold out in 2019 – “and we did not offer secondary suites,” says Koutsaris.
“But the developers saw an opportunity to address affordability by designing a secondary suite that would generate an income for our homebuyers to help offset the cost of their homeownership,” says Koutsaris.
The push was successful, and city officials approved zoning for legal suites in preconstruction townhouses on this site specifically in October 2020, with the proviso that New Lawrence Heights would not be a mess of doors on each townhome block; a single foyer entrance leading to two doors fixed this problem. And to keep the community interesting, diverse roof lines, both peaked and flat, were worked into the designs from TACT Architecture, says Koutsaris.
The remaining 90 townhomes, released this past February, all have the option to include a secondary suite for an additional $100,000.
“To date, we have sold 83 [units] with only seven remaining, and 52 purchasers have opted to buy the secondary suite — just over 51 per cent of our buyers,” says Koutsaris.
Starting at $1,439,900, the Lawrence Park model is 2,004 square feet to 2,641 square feet, with four bedrooms and a den, a rear yard and a flat-roofed, contemporary exterior.
Sherwood Park, conversely, ranges from 2,500 to 2,740 square feet and has four bedrooms and a den, peaked exterior and is also priced at $1,439,900.
Both multi-level models have elegant entrances that lead to a vestibule with two doors, creating true separation between the units.
Finishes include spa-inspired master bathrooms, quartz countertops in the kitchen against glass backsplashes, stainless-steel appliance packages and hardwood floors throughout the homes, which are equipped with air conditioning.
“We wanted to add value to the secondary suites. We could have done a drywall backsplash in the kitchen and [omitted] the quartz countertops, but we wanted them finished to a high level and be turnkey,” says Koutsaris.
New homeowners eager to get into the market can take advantage of RBC’s firm mortgage preapproval program.

In a city that’s growing every year, alongside the rising cost of homeownership, purpose-built rentals in preconstruction form seem like a no brainer, making New Lawrence Heights a viable option for those on the hunt for a place to call home.
The townhomes, says Koutsaris, “won’t be built for two and a half years but they’ll do a 48-month firm approval now. If you purchase this option [of a secondary suite], 85 per cent of the rental income that will generate will be added to the family income that they use to determine what you can afford on your mortgage on your monthly bill.”
The New Lawrence Heights features seven four-bedroom townhomes starting at 2,004 square feet with parking, from $1,439,900. For information, visit newlawrenceheights.ca.
Three things
Enjoy conveyor-belt sushi at TORA, where diners can tuck into aburi-style oshi sushi – cute, pressed flame-seared morsels with sauce – cucumber kimchi and rolls like spicy prawn and crunchy scallop. 3401 Dufferin St. (upper level, inside Yorkdale Mall)
Upgrades to Baycrest Park (to be completed by fall 2022) mean residents can enjoy a new playground, enhanced lighting, a water-play area, walkways and revamped bathrooms. The park also features a lit baseball diamond and tennis courts. 160 Neptune Dr.
With four NHL-quality hockey rinks, Rinx Toronto is a favourite sports complex in the area; grab a plate of nachos and watch the game at the onsite restaurant, The Puck Stop. 65 Orfus Rd.
